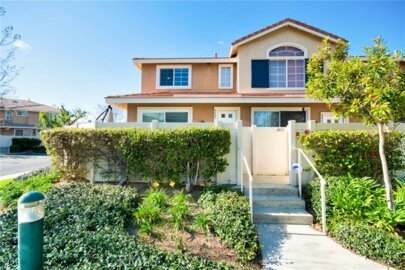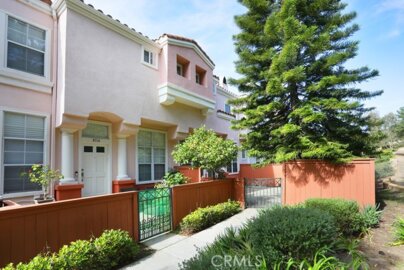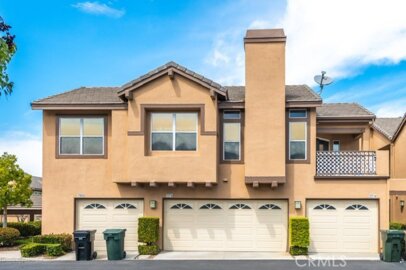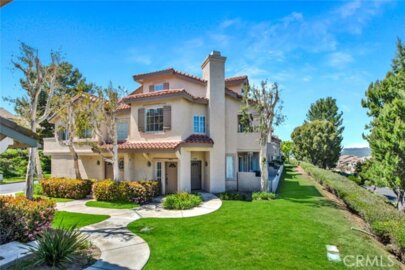Ryan Case has been a licensed Realtor with Coldwell Banker for the past eight years, and has worked in the Real Estate industry since 2007. Ryan Brings fifteen years of experience to the team, and is adept at handling any transaction, regardless of property type or price point. Grateful to pursue his passion for a living, Ryan is highly motivated, determined and hands on with each sale from beginning to end. As an extremely dynamic individual, he promptly attends to his clients’ needs, while executing transactions with elite professionalism. He doesn’t take his responsibilities lightly, genuinely enjoys the time spent working with clients and strives to make each client’s experience a positive one.







